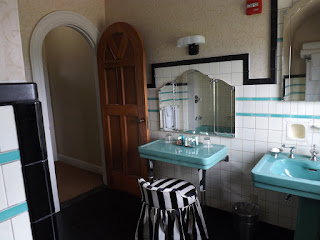By
Joy Neighbors
 |
| Heather Harrison give a tour of the Mansion |
May
is National Preservation Month – a perfect time to explore some of the
historical features of French Lick Resort. Today, we’ll take a tour of the
Mansion at Pete Dye with Heather Harrison, Golf Food and Beverage Assistant
Manager.
 |
| A Guest Suite |
The
Pete Dye Mansion has been part of the resort for almost a century. When former
Indianapolis mayor, Thomas Taggart purchased French Lick Springs Hotel in 1901,
Mt Airie, one of the highest points in Indiana, was part of the deal. In 1928,
Taggart decided to build a brick rendition of the family’s Hyannis Port home on
Mt Airie for his son, Tom Taggart, Jr. and his family. The mansion was
completed in 1929, six months after Tom Taggart Sr.’s death.
 |
| The Modern Bathroom, Circa 1929 |
Tom moved in with his two-year-old daughter Eva, and a nanny. The mansion
featured all of the latest enhancements of the era, plus a widow’s walk, an
underground tunnel and secret passageways. Taggart owned the home until 1953
when he sold it.
 |
| The Main Entry |
Since
then there have been seven owners. Then, in 2008, Bill Cook purchased the
mansion with the new Pete Dye Golf Course. The home sold under the condition
that it would not be torn down, but instead renovated back to its former glory.
The Cook family agreed and renovations began to convert the house into the Pete Dye Clubhouse.
 |
| Arched Doors in the Mansion |
Today,
the mansion is a delight to behold, and an adventure to explore. The home
boasts the original arched wooden doorways, beautiful crown molding, and 1920s
bathroom fixtures in both upstairs suites. The lavishly appointed manse has
four king guestrooms with separate living and dining rooms.
 |
| The One Piece Curved Bannister |
The banisters for
the double winding staircases leading from the foyer to the second floor were
created from two separate pieces of wood soaked in water, twisted, cold pressed
and put into clamps to form the continuous curving railings. A servant’s
staircase is located near Eva’s playroom, and the nanny’s room on the third
floor retains its original storage function for the home. The widow’s walk
provides a breath-taking 360-degree 40-mile view of Southern Indiana.
 |
| The Hidden Staircase |
Of
course, what mansion would be complete without a hidden staircase (located in
the dining room, winding upward to the master suite), narrow servant’s
passageways, and a servant’s foot bell discreetly hidden under the dining room
table. The secret tunnel was filled in, and no longer connects the carriage
house to the mansion.
 |
| A Room with a View |
Today, you can enjoy
romantic Sunset Dinners at the mansion on Sunday evenings all summer. And
while you’re there, slip upstairs for a peek at the grand appointments of this
beautiful mansion, which still captures the essence of the Roaring Twenties.
